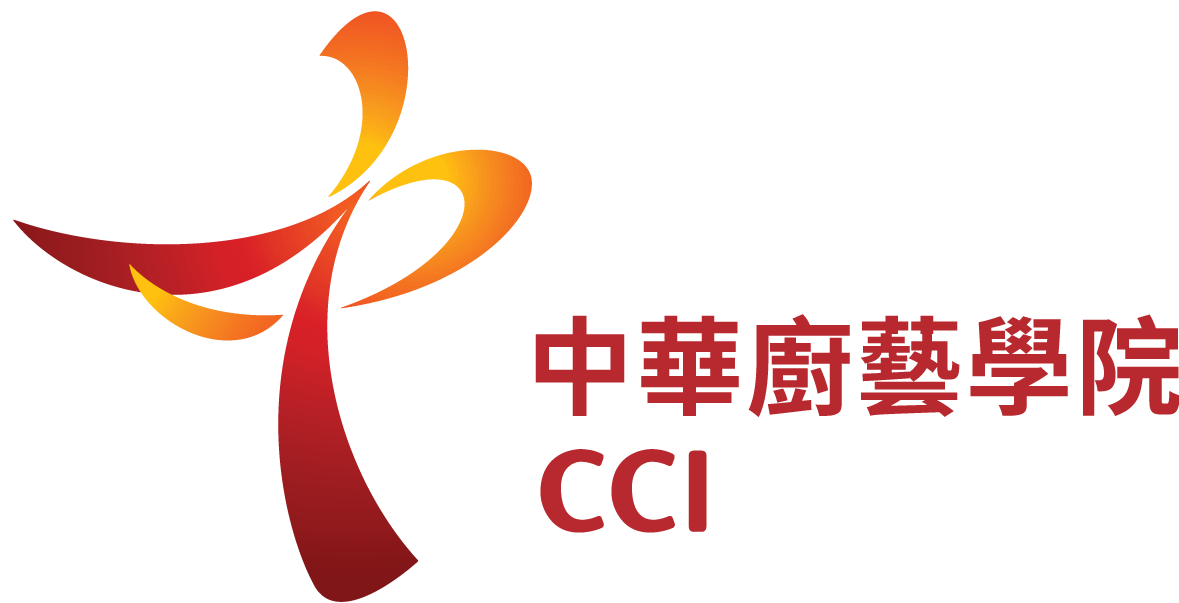


- About ICIAbout International Culinary InstituteMissionHonorary AdvisorsTraining LocationsTraining BoardHeritage TrailPublicationsPhoto GalleryVideo
- Programmes
Full-time ProgrammesPart-time ProgrammesAdmission- Trade Test
- Recognition
Worldwide NetworksRecognised QualificationRecruitment and Placement- Events
Heritage Trail

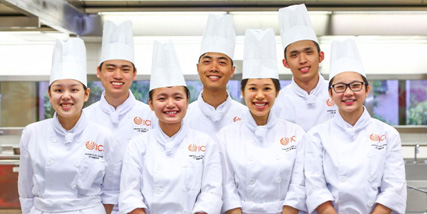
International Culinary Institute
Member of the Vocational Training Council (VTC), the International Culinary Institute (ICI) is an exciting training institute dedicated to producing professionals for career entry and advancement in the culinary arts, wine and event management industry. ICI’s purpose-built campus in Pokfulam with state-of-the-art learning facilities provides a vibrant environment with a hive of activities and collaboration.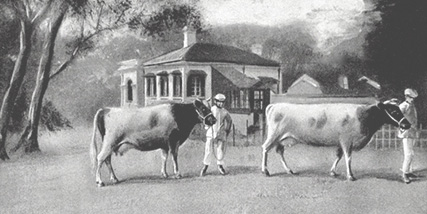
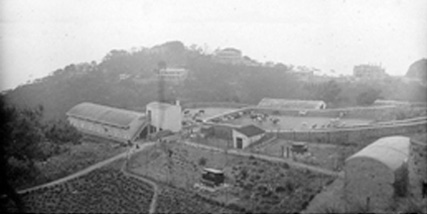
Management Quarters
The Management Quarters (the Braemar) clustered with other Dairy Farm structures to form the major group of Dairy Farm facilities in Pokfulam. It is a single-storey building with thick granite block walls pierced at regular intervals by circular bull’s eye windows for ventilation. These granite walls act as a plinth to support the major storey which has simple classical architectural features. Two outbuildings, which comprise a single-storey building used as staff quarters and a garage block in simple classical architectural style, have double-roll Chinese tile pitched roofs. It is of considerable built heritage value, and it remains, fairly authentic.
Notes:
Photo 1: Photo Courtesy by Dairy Farm
Photo 2: Photo taken by Moddsey in 1935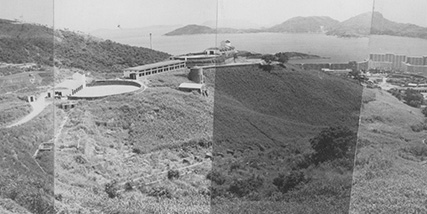
Old Dairy Farm Observation Point
According to a map recorded by the Japanese during 1941-45, the only survey map of Dairy Farm dated back to that period of time, the Dairy Farm properties spanned over the whole hillside from Sassoon Road down to today's Wah Fu Estate. Many of the properties, although separated, were all located along water streams to ensure ample water provision. Therefore, an observation point is needed to oversee the site.
Note:
Photo: Cowshed in rectangular block and Dairy Farm in circular fence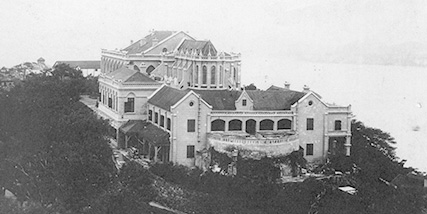
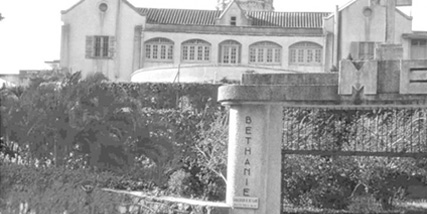
Bethanie
The Bethanie was built in 1875 by the French Society of Foreign Missions (also known as Missions Étrangères de Paris) as a sanatorium to help restore sick or tired missionaries to physical health. The building consists of three parts: the Chapel, the Sanatorium, and the Service Wing. The architectural style is Neo-Gothic featuring pointed lancet windows, pointed arched colonnades to verandahs, flying buttresses, pinnacles and trefoil ornamentation to parapets. An extension on the east side is of Bauhaus style with typical 1930s architectural features. The Bethanie was leased to the University of Hong Kong from 1978 to 1997 for the use of the University Press and then left vacant until the site was leased to The Hong Kong Academy for Performing Arts (APA) in 2003. The Bethanie marked the presence of French mission in Hong Kong and made significant achievement in spreading Catholicism.
Notes:
Photo 1: Bethanie before restoration in 1964. Photo Courtesy by Hong Kong Academy of Performing Arts
Photo 2: Bethanie before restoration in 1964. Source from http://www.emmanuel.org.hk/bethanie-restoration/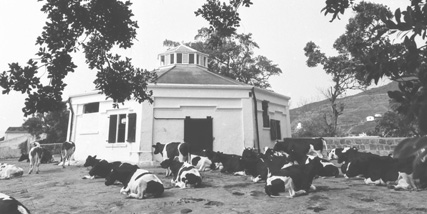
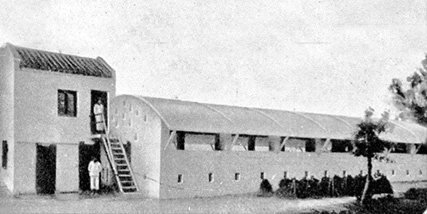
Cowshed
The octagonal cowsheds were the earliest form of Old Dairy Farm cowshed. At the time of 1941-45, there were only four cowsheds of such design while the other cowsheds were all in long rectangular shape. The conversion of cowsheds into The Wellcome Theatre by APA was completed in 2007. These two cowsheds, which are the oldest remains of Old Dairy Farm, has a simple classical architectural appearance. They are built of grey-green brick walls stuccoed externally and plastered internally, with sloping reinforced concrete roofs. An octagonal ventilation turret is situated at the apex of each roof.
Notes:
Photo 1: View of octagonal cowshed at Mains. Photo Courtesy by Dairy Farm
Photo 2: Cowshed, with attendants' quarters attached to it. Photo Courtesy by Dairy Farm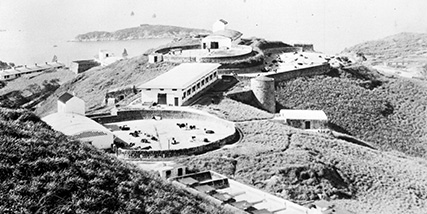
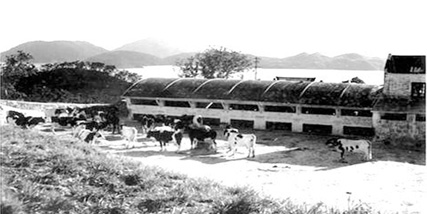
Cowshed Ramp
The Ramp of the Cowshed was built to connect the paddock with the upper floor of the two-storey cowshed. Slightly downhill were offices and carpenter shop. The ramp is the only remaining structure that is directly related to the operation of Old Dairy Farm. Visitors are welcome to use the ramp to experience the steepness and unique construction method from paddock to Cowshed.
Notes:
Photo 1: Old Dairy Farm Facilities. Photo Courtesy by Dairy Farm
Photo 2: Old Cowshed Facilities. Photo taken by Eternal 1966 in 1930s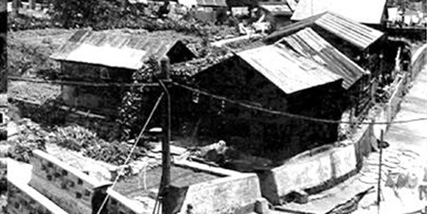
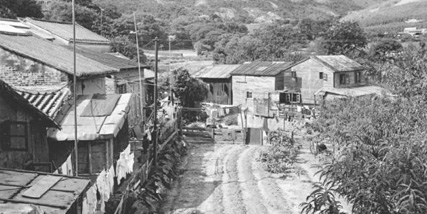
Pokfulam Village
Pokfulam Village, once home to around 200 people, has over two hundred years of history. Its population grew significantly after the war when many Chinese fled to Hong Kong and led to an increase of houses in the village. Some villagers used to farm for a living in early years when farmlands were still available and not yet replaced by residence, while some other worked in town or in the nearby Dairy Farm. Dormitory Blocks of Dairy Farm were set up at the west side of Pokfulam Village in the post-war era. The construction reflected the close relationship of Dairy Farm with Pokfulam Village in early years.
Notes:
Photo 1: Source from "The Atlas of the Pokfulam Village"
Photo 2: Pokfulam Village. Photo Courtesy by Mr. Ko Tim Keung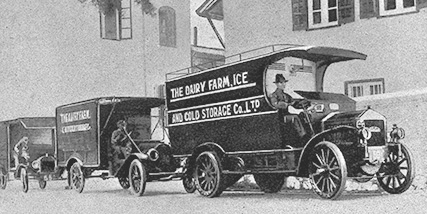
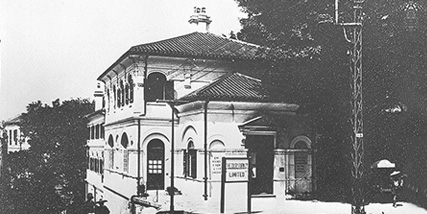
Main Office Building
Established in 1886 to provide hygienic fresh milk to Hong Kong community, Dairy Farm had numerous farms, cowsheds and associated facilities spanning over Pokfulam. Main Office Building is one of the three buildings at the Mains that still in existence today. It consists of five bays, with the rear bay stands slightly higher than the rest of the building. It is built in an architectural style which was popular in the 1920s and 1930s. A simple projecting cornice runs around the building at parapet level and flat piers or pilasters between the bays enhance the vertical emphasis of the architecture.
Notes:
Photo 1: Dr Patrick Manson founded The Dairy Farm with both dairy cattle and management sourced from Scotland in 1886. Photo Courtesy by Dairy Farm
Photo 2: The old Dairy Farm Depot at Lower Albert Road was used as cold storage, retail store and head office in 1916. Photo Courtesy by Dairy Farm
 Adverse Weather Arrangement | Sitemap | Disclaimer |
Adverse Weather Arrangement | Sitemap | Disclaimer |
Privacy Policy | Corruption Prevention Policy | Accessibility Statement
©2017 International Culinary Institute. All rights reserved.


- Programmes













